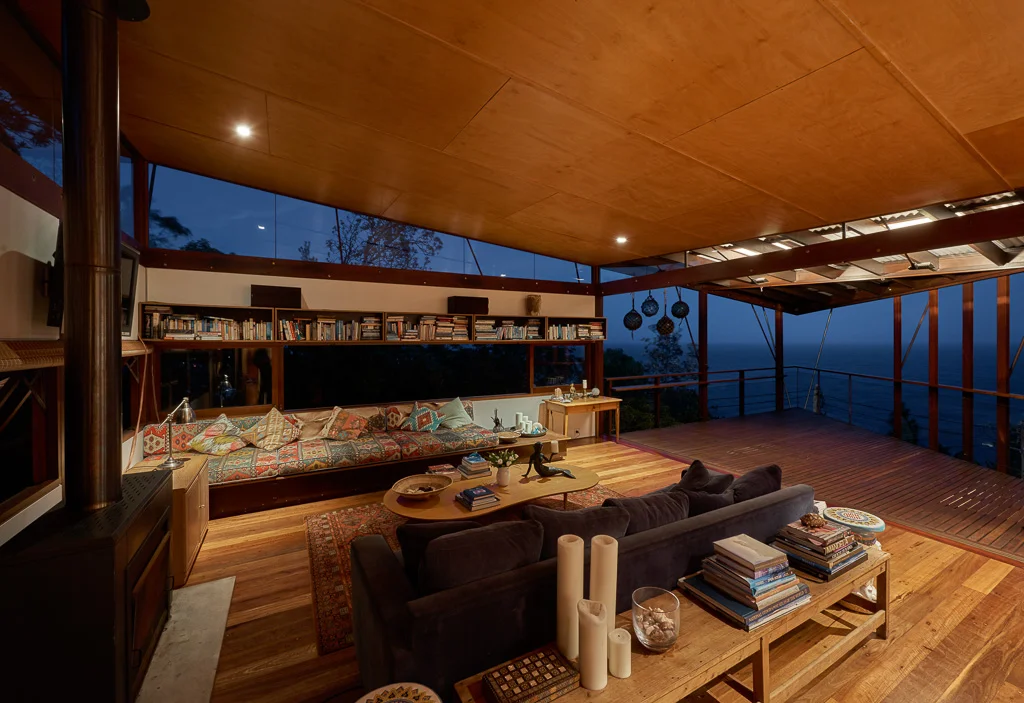'Wedge House'
18 Beauty Drive
WHALE BEACH
Architect: Peter Stutchbury
Project Design: Marika Jarv
Builder: Bryce Campbell
Engineer: Professor Max Irvine
Landscaping: Pape Landscape Architecture
Photography: Michael Nicholson
The home: A deceptively simple design by Peter Stutchbury one of Australia’s most influential and internationally awarded architects, sits high above Whale Beach on its sun drenched southern headland. Stutchbury created the ‘Wedge House’ between 1998 and 2000 for its current owners. Strikingly beautiful, the home is set on a private and idyllic site and divides its plan into two wedges, each responding intuitively to expansive, uninterrupted views of the sea and its horizon.
The feel: The lighter northern wedge is designed to fly beyond its anchored partner, diagonally outward across the site toward sky. Oriented to the north, its dramatic, cantilevered wing shelters open plan living, dining and cooking spaces. The southern wedge is nestled into the garden and courtyard, housing a main retreat with ensuite, walk-in robe and study. Multiple openings connect the living areas to gardens, views and ocean, while the enormous east-focused deck presents uninterrupted vistas across the Pacific.
The look: The Sydney Morning Herald describes it this way: “First and lasting impressions of Wedge House are of joyous movement. Of a sea eagle poised for flight; a sharp-prowed ship skimming the waves; a native creature burrowing gently earthward; an animated home quietly celebrating earth, sea and sky, landscape, life’s journeys”. Overall, the Peter Stutchbury structural design and the Phoebe Pape landscape architectural respect for and partnership with the land is evident; resulting in a striking, yet subtle masterwork.
“This house is an unexpected pleasure. The entire building is a place of physical comfort with a quality of soft, bounced light”
The home is comprised of two simple ‘wedge’ forms, each one complementing and balancing the other
Internal spaces finished in a warm and robust palette of natural materials; honey coloured timber, polished concrete & exquisitely detailed joinery
Northern wing with open plan living and unique, glass enclosed kitchen extends smoothly to level side gardens and the striking, cantilevered deck
Southern wedge houses a main bedroom retreat, ensuite and study, offering an immediate connection to ocean vistas and surrounding gardens
Two additional peaceful bedrooms, living space and bathroom nestled beneath the upstairs living area and deck; each opening fully to garden and/or ocean views – designed to be either completely integrated or separated as a self-contained apartment
Mosaic-tiled bathrooms, underfloor heating, combustion fireplace, outdoor shower
Double garage with mezzanine storage
“Essentially our brief to Peter was ‘outdoor living indoors’
We wished to live in a house as though we were on holiday”
Interview with Peter Stutchbury
March 2019.
In late March 2019 we interviewed Peter Stutchbury to talk a little further about the design, build and merits of the ‘Wedge House’, Whale Beach.
Peter described the residence as “a ground, sky building”. “Two wedges, two triangles” set on top of each other. “One masonry and the other timber frame”
Built on the escarpment that runs through the land and intersects the two wedges of the building “it’s a very sensitive position between edges, or on edges between places”.
“The wedges related to the land” - The sky building relates to the ocean and the ground one relates to the top of the hill.
Peter continued to describe how spectacular the site was in the rain. On a rainy site visit, Peter and the owner decided that the building deign would have no guttering. “We wanted a lightweight edge on the building”, and also wanted to maintain the sites spectacular beauty, “and continue this feeling inside the house, particularly on the south-eastern veranda.”
We asked Peter, what he was most proud of, looking back at the finished product of this, one of his earlier designs. His response: “I think we achieved a remarkable living environment, with, when you look at it, fairly controlled, well managed spaces.” The building exhibits significant spatial change.
The other element Peter was particular proud of was the quality of the build. describing it as a “great outcome’. The builder “did beautiful building work, especially in terms of the timber work on the job”. The building work was completed by Bryce Campbell from Timber Time and won an Australian Timber Building Award for houses under 200sqm. David Edwards also spoke to Bryce from Timber Time who spoke about the love he had for the job at the ‘Wedge House” and how he gave his heart and soul to the job, also proud of the final outcome.
It has been evident speaking to both Peter Stutchbury and Bryce Campbell that the ‘Wedge House’ has been magnificently considered and created. Sympathetically tailored to the landscape, it’s a residence of international quality and natural beauty.
Stutchbury Says…
“A house is not just a sculptural solution… Everything is passively orientated, not actively, to achieve cross-ventilation and you can open the house at any time of day, even in a roaring gale”
“It’s success lies in perceiving how all the elements are woven together in the initial idea.”
Peter Stutchbury - Financial Review
Sources:
Wedge House by Trish Croaker
Wedge House editorial - Peter Stutchbury Selected Projects
Wedge House - Financial Review 2005
Peter Stutchbury - Architect
Bryce Campbell - Builder























